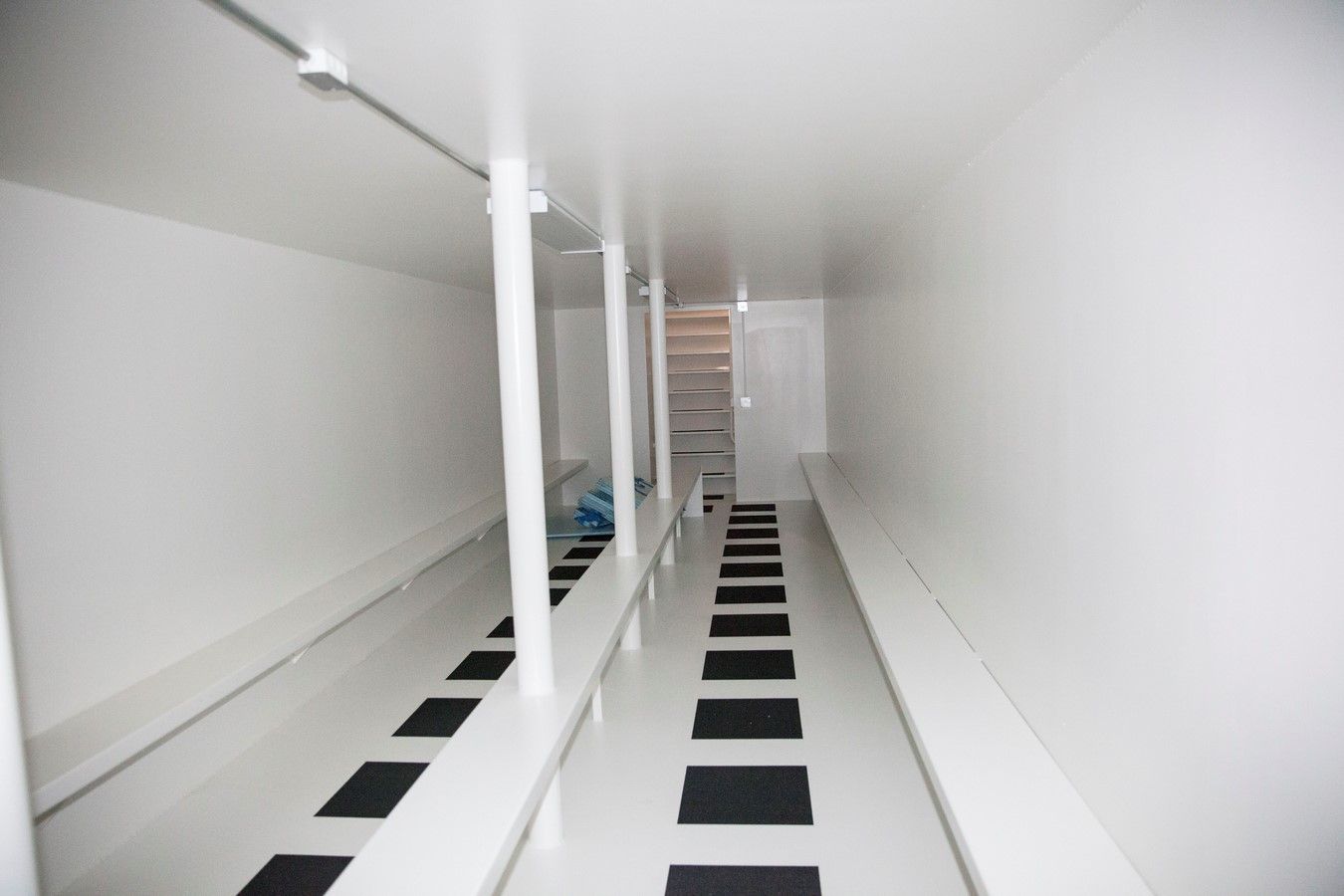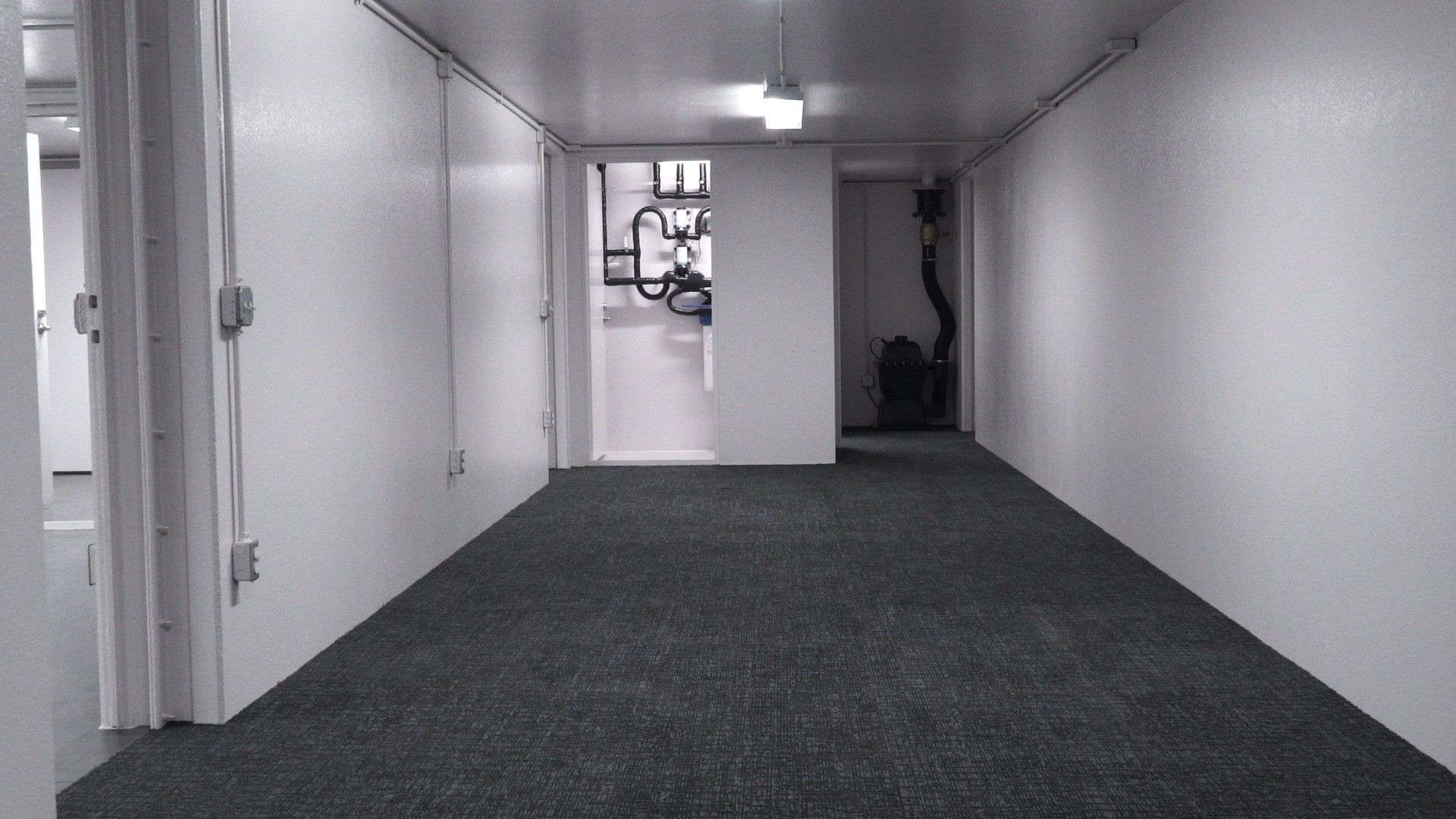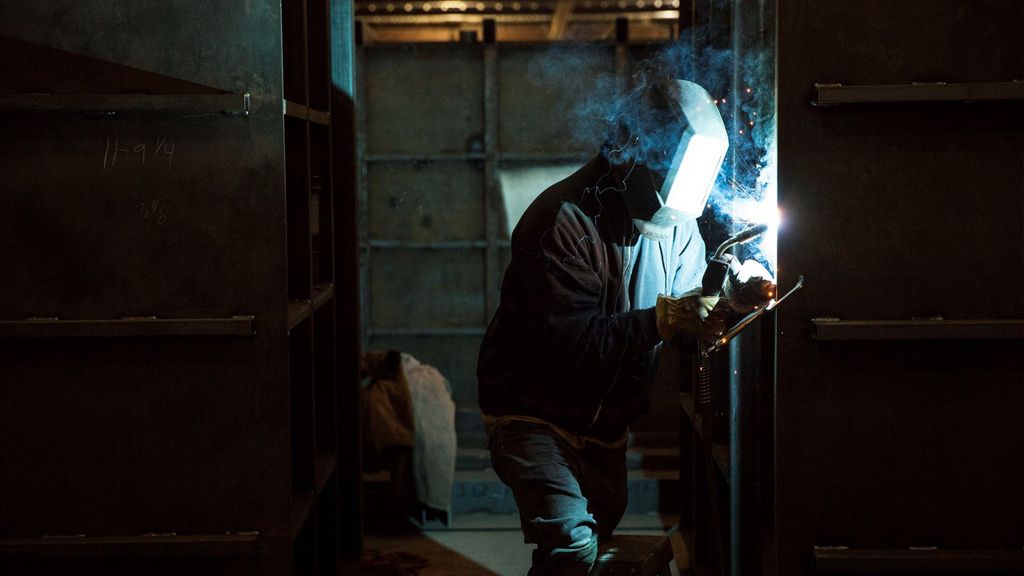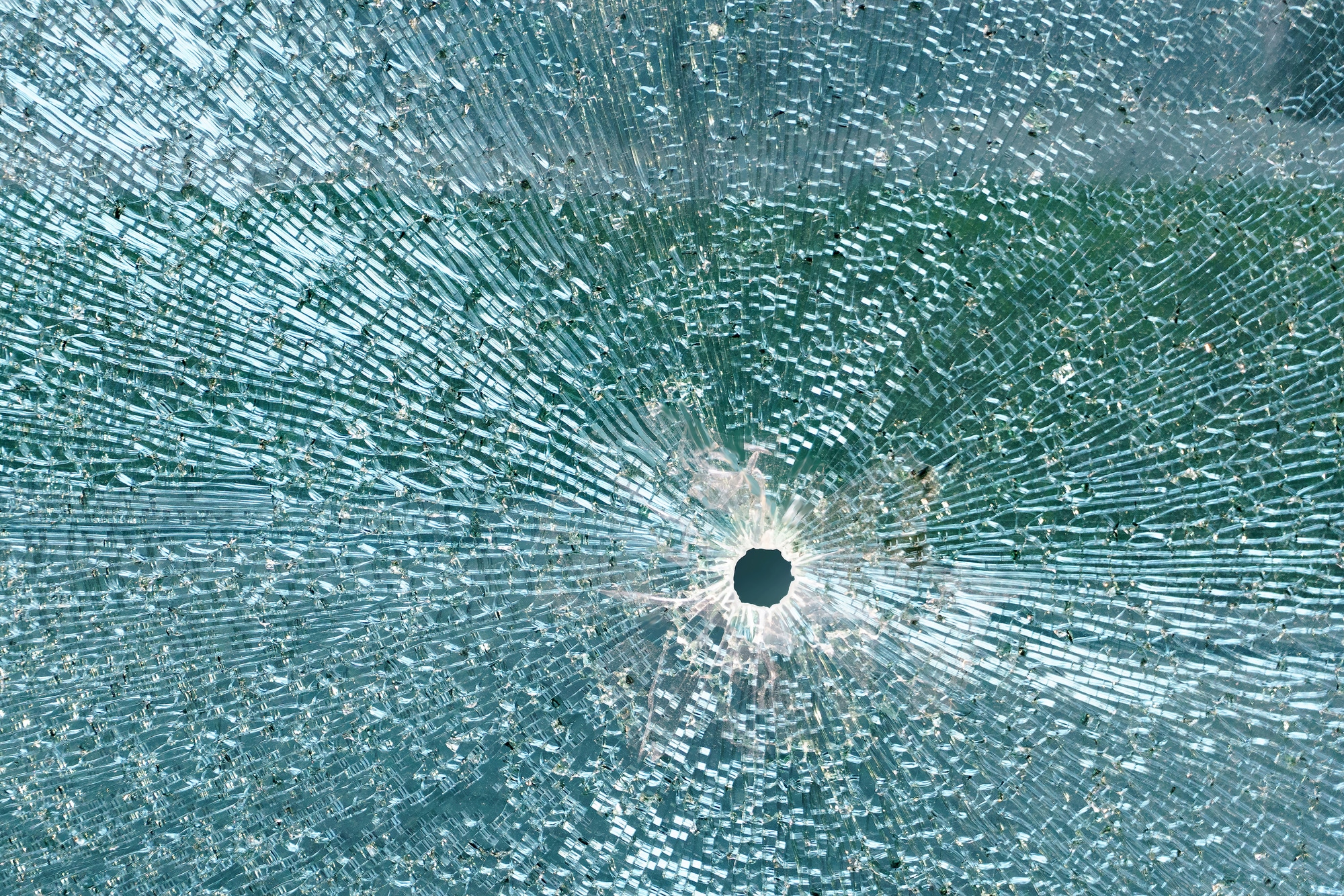Many homeowners seek ways to protect their loved ones and property from the dangers of severe storms. Safe rooms and storm shelters are two common solutions for dealing with unpredictable weather. While many people often use these terms interchangeably, they have some significant differences.
Storms, tornadoes, hurricanes and other severe weather events are becoming more common. By October 2023, the United States had already experienced 24 extreme weather events, costing the government over $1 billion in repairs. This figure surpasses the record of 22 in 2020. Because of this rise in dangerous circumstances, it’s best to prepare so you can protect yourself and your family.
Safe Rooms: A Closer Look
Safe rooms are fortified areas within a house to protect against severe weather events, such as tornadoes or hurricanes. These rooms can withstand powerful winds and debris, ensuring the safety of those inside. You can retrofit safe rooms into existing homes or integrate them into new constructions.
Safe rooms are typically part of the house’s existing layout, often resembling a closet, bathroom or basement. Their positioning within the home ensures easy accessibility during an emergency. Safe rooms are constructed using heavy-duty materials, such as concrete or steel. Walls, ceilings and doors can endure high winds, flying debris and even minor structural damage.
Safe rooms often feature ventilation systems, lighting and communication tools and are sometimes stocked with non-perishables, ensuring safety and comfort during a storm.
Benefits of Safe Rooms
Safe rooms have the following benefits:
- Protection from flying debris: Their solid construction helps shield occupants from potentially deadly projectiles during storms.
- Convenience: Safe rooms offer the primary benefit of being readily accessible within the home. This accessibility is ideal for families seeking a swift and secure refuge during severe weather.
- Comfort: Safe rooms often include ventilation, lighting and communication systems, offering a more comfortable environment for occupants during extended periods of sheltering.
- Customization: You can tailor your safe room to suit your family’s needs and preferences, allowing for design elements that align with your home’s aesthetics. You can upgrade them to include additional features like storage shelving, generators, bunk beds, air filtration systems and even toilets. You can also get concealed built-in gun vaults for added protection.
- Year-round use: Safe rooms can also double as storage spaces or functional rooms in your home when not needed for storm protection.
- Affordability: Integrating a safe room into an existing structure may be more cost-effective since you can utilize the building’s structural elements. Costs can vary based on size, location and features.
- Protection during break-ins: A significant advantage of a safe room is its ability to provide protection from potential intruders. They have reinforced walls and locks, making them a secure refuge during home invasions or other security threats. In 2019, approximately 1 million burglaries occurred in the U.S. In times of danger, occupants can seek safety in these rooms, knowing they have a secure space to protect themselves and their valuables.
- Increased property value: Safe rooms are valuable additions to residences, and their presence can be an attractive selling point for future buyers. Homebuyers often view safe rooms as an investment in their family’s safety and security, making the property more appealing. Some homeowners may even qualify for insurance discounts or incentives, further enhancing the economic value.
- Security for valuables: Safe rooms offer a secure location to house valuable belongings, documents and cherished items. This added layer of protection can be particularly beneficial for homeowners with assets they want to keep safe from natural disasters and theft.
Storm Shelters: A Closer Look
Storm shelters are standalone structures designed solely for protection during severe weather. Unlike safe rooms, they are typically located outside the house or as a separate building on the property.
Storm shelters are above-ground or below-ground. Above-ground storm shelters are often pre-fabricated and installed near the home. Below-ground shelters are dug into the ground, offering protection from wind and flying debris.
Storm shelters consist of robust materials and thick walls capable of withstanding strong winds and debris impact. These shelters generally feature reinforced doors and ventilation systems. Some models may serve other functions, such as storage space or even an additional living area.
Benefits of Storm Shelters
Storm shelters offer the following benefits:
- Accessibility: Storm shelters extend their benefits to individuals who may not have a safe room within their homes, providing a dedicated space for protection.
- Multipurpose use: Some storm shelters offer more than a secure space for safety, serving as an additional living area or storage space.
- Independence from home structure: Storm shelters are less dependent on the structural integrity of your home, which can be crucial in situations where your home may not be safe to remain in due to damage or flooding.
- Location flexibility: You can position storm shelters strategically to minimize flooding risks, as they’re not confined to the layout of your home. They’re adaptable to a variety of terrains and property sizes.
- Easy to install: Storm shelters are relatively simple to install. You can place standalone storm shelters in a yard, offering convenient and quick access without requiring major structural modifications to an existing building. This advantage makes them a suitable option for homeowners who want to avoid making changes to their homes.
- Peace of mind: Knowing you have a dedicated and specialized structure for storm protection provides a sense of security, especially in disaster-prone areas.
- Financial incentives: In some regions, governments offer financial incentives or rebates to encourage the installation of storm shelters. These incentives can help offset the initial costs, making them a more cost-effective choice.
- Easy relocation: You can move above-ground storm shelters, offering flexibility if you decide to change the shelter’s location or take it with you if you move to a new property. This portability can be an advantage, especially for those in rental homes or planning to move in the future.
- Protection from windborne objects: Windborne objects cause the most tornado damage, and while most above-ground shelters are sturdy, below-ground shelters offer extra protection.
- Low maintenance requirements: Storm shelters usually require minimal maintenance. They can endure harsh weather conditions, and their materials ensure their durability. This durability means that once installed, there’s little upkeep necessary to keep the shelter in good working condition.
- Scalability: If you have a growing family or need to accommodate more people during an emergency, upgrading your storm shelter or adding additional units to meet your needs is relatively easy.
- Community safety initiatives: Community storm shelters contribute to a broader safety network in regions prone to disasters. They offer protection for individuals who may not have access to private shelters and can be a vital resource during emergencies.
Choosing the Right Option for You
Choosing between a safe room and a storm shelter depends on your specific needs and circumstances.
A safe room integrated into your home may be the better choice if you’re looking for versatile protection that can serve in various emergencies. It offers the convenience of easy access during emergencies, potentially lower costs and can also provide peace of mind against weather-related threats and intruders.
If your primary concern is protecting your family during extreme weather events, a dedicated storm shelter may be preferable. While it may involve higher initial costs and require going outside to access, it’s specifically engineered to withstand storms, ensuring maximum protection when tornadoes or hurricanes strike.
Choosing between a safe room and a storm shelter should be based on your unique circumstances and the hazards most prevalent in your area.
Prioritize Your Safety
While both safe rooms and storm shelters provide valuable protection from extreme weather events, their differences lie in their intended purpose, construction standards, cost and accessibility. Understanding these distinctions can help individuals and communities make informed choices about the type of protection that best suits their needs. Either way, your safety should be a top priority.






